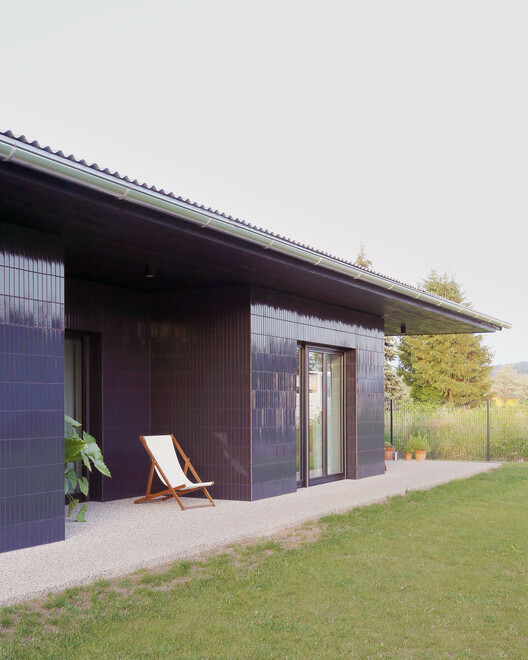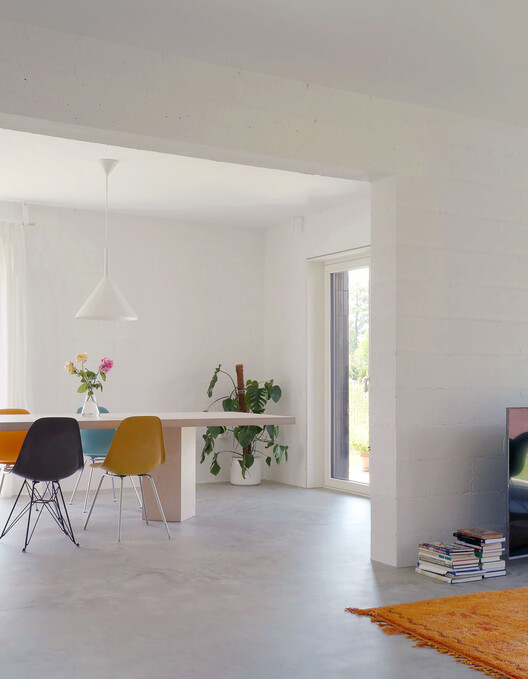
-
Architects: Arhitekti Počivašek Petranovič
- Area: 232 m²
- Year: 2023
-
Photographs:Urban Petranovič
-
Manufacturers: AGROB BUCHTAL, Hosekra, Mizarstvo Filipič, Mizarstvo Zrim, Vertigo Bird

Text description provided by the architects. A house for a young couple with a yoga studio is situated in the Ljubljana Barje, marshes on the outskirts of the capital. This suburban location is characterized by pronounced horizontality and a blend of scattered buildings and meadows.




The elongated shape of the house derives from the shape of the plot, and its single-story design is due to the low bearing capacity of the marshy soil. The house is positioned in such a way that it divides the plot into an accessible northern part and a private garden area to the south, which it completes together with the existing house. The rooms are arranged in sequence and slightly offset from each other. This maximizes the floor area, while the spaces in between become small atriums or deep niches that provide shaded and dry outdoor spaces under the eaves. The horizontal design of the house is further emphasized by the pitched roof with deep overhangs.

Upon entering, there is a small yoga studio with associated services, followed by a separate apartment with an entrance, bedroom, office, living room, and finally the kitchen with a dining area. The apartment is connected by a hallway that narrows from the entrance towards the living room, perspectively extending the space. The reinforced concrete foundation slab is supported by timber piles. The construction focused on minimizing the overall mass of the building. The walls are made of concrete hollow blocks, the roofing is wooden, and the roof is made of lightweight aluminum corrugated sheets. The interior is minimalist, with the visible concrete hollow blocks of the structure merely whitewashed, and the partition walls made of plywood, serving a dual purpose in some places as part of the built-in furniture. The floor is a power-troweled concrete slab.


The facade draws from the context of the surrounding buildings, where brick predominates. This is reinterpreted with the use of elongated glazed black-blue ceramic tiles that reflect the immediate surroundings and light. Thus, the appearance of the house changes and adapts to different times of the day and seasons. A stainless steel gutter and rainwater collection cistern create a contrast with the dark facade. The garden planting is typical of the marshy environment, with a lawn and a few standalone trees.

























